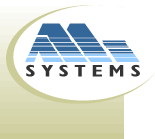






 |
 |
 |
 |
 |
 |
 |
|
UniCAD |
|||||||
|
|
The MCIE CAD-Assisted Work Planning SystemUsing the MCIE with UniCAD, the engineer can go directly from the design of product and parts to the development of manufacturing and assembly procedures as well as design of facility, shop floor and work place layouts which will allow accurate and rapid time and cost estimates of the manufacturing process. Analysis of work flow and placement of machines and supporting equipment is made possible through this CAD system. Manufacturing procedures can be optimized using this system to graphically evaluate movement of shop personnel, placement of part bins, tools, jigs and fixtures and any other plant equipment as it relates to work station geometry and work center layout. The system is in full color and stores information in cells so that work center spatial information and related documentation can be brought onto the screen in as much detail as necessary. When work station geometry is modified for planning or operational purposes, all manufacturing information is automatically modified and updated through the MI Systems Manufacturing and Control Database. Planned or actual modifications to the physical facilities or to the flow of materials or work paths through Engineering Change Notices (ECN's) or process changes or routings are transmitted through the CAD generated modifications to the MI Systems Manufacturing and Control Database and then to all the Manufacturing and Control Software Systems to generate changes in the manufacturing process. At the same time, the system will generate new manufacturing times, costs and changes in material requirements, schedules and any other affected part of the manufacturing process. With MI Systems' fully integrated CAD system, manufacturing work methods can be modified graphically and the MCIE will automatically generate new costs and times for the manufacturing process and new method documentation for use in shop floor control. With UniCAD, the engineer can produce a complete work kit automatically which supplies the worker with a process sheet for his work station by the part, which includes a blueprint for the part, a "Before and After" graphic of the part, a description of the operations required and a printout in plain English of the work methods the worker should follow in completing his operations on the part. The system will also give a complete view of the work station layout showing work points and flow of work for each part. The software also generates a wide variety of reports for use by the engineer and shop floor, including a detailed shop and master routing, a complete tool kit description and with the engineering database a list of tools where-used, materials, where-used by the part or rolled up to subassembly by the level of the BOM. Copyright © 1996-2011 PCAS/Manufacturing Integrated Systems |
||